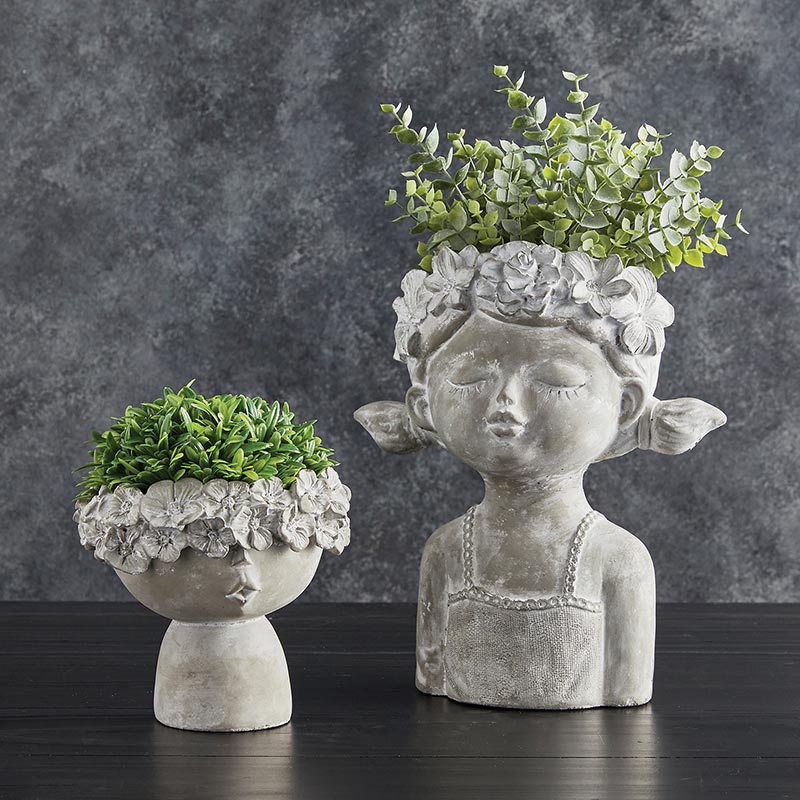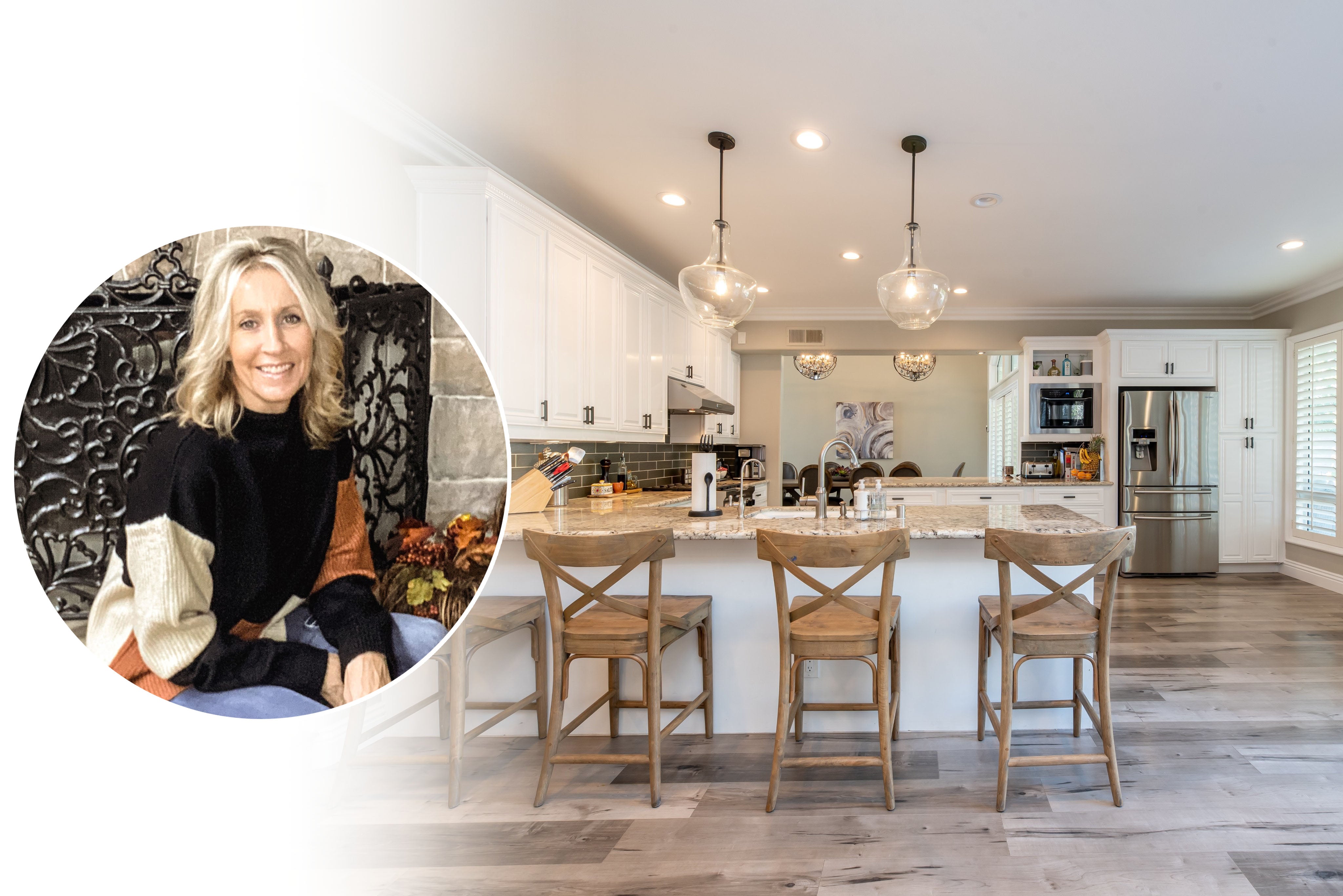On April 3, 2019 we closed on our new home. On April 8th we said our final goodbyes to our house of 22 years. We put a lot of blood, sweat and tears into that house. You can see pictures of it here. We wasted no time starting remodeling our new home. Don't get me wrong, it's a beautiful home, but in desperate need of updating, and the designer in me has some BIG ideas!
Those Columns Have Got to Go!
So the first thing that had to happen was tearing down all the dated columns in the house...and man, were there a LOT of them. Six in total (four of which were in the dining room alone)! My husband and I had our work cut out for us. Four of the columns were 9 feet high, two of them were 12 feet high and all of them were made out of fiberglass so they were extremely heavy. Trust me, I know...a piece of one of them hit me in the head.





Fortunately, none of the posts were load-bearing. We decided we needed to build a new post in the dining room in the one corner, however. The room seemed to be "floating" without it. So, my husband built a new one with an updated design.
Now, on to the fireplace!
Oh that fireplace! I hated everything about it. The room seemed sterile and cold and extremely outdated. But I had a vision in mind and I mocked it up in Photoshop (my usual fashion) and low and behold the work began! We first ripped up the carpet; it was going to be replaced with all new hardwood anyway. Then the real demolition began! Piece by piece the old facade came down, and a new one was erected in its place. One of the biggest challenges was figuring out how to reconfigure the 2-story center facade since we no longer wanted the ledge to carry all the way across the front of the center section. Then the new structure had to be built. Fortunately, my husband can build just about anything! He formed up the new center, attached concrete board to cover it and then we began the next phase....stoning the entire facade! Yes, that's me on the scaffolding. Not the most flattering picture, but hey, it was a dirty job.







I wasn't thrilled with the color of the stone. We had ordered it online and the colors didn't look like what we anticipated once we received them, but returning all that stone was a costly option, so I decided I would find a way to improve it. Painting the stone wasn't an option, especially since we didn't want to diminish the natural look of the stone. I opted instead to hand stain the stone with a product specifically made for brick, mortar and natural stone that has a permanent finish. The key was mixing the colors to achieve my desired look. I spent about a week testing different color mixtures on sample stones before deciding on 5 colors. Each stone had to be hand stained, and by this time we no longer had the scaffolding so I was using a ladder to reach all the stones...almost 20' high! The project of staining each stone and then filling all the joints with mortar/grout took me about a month, but it was well worth it. I now love my stone fireplace and the color transformation was just what I envisioned!
Before Stain (1st photo) vs. After (2nd photo):


The shelves and mantle are some of my favorite aspects of this remodel. All the wood is 100 year-old barn wood that I hand stained and finished, and my husband made the corbels holding up the mantle by hand. With all the white in the room, this rustic dark wood really makes the room feel cozy. The final step was laying the hardwood, which we also did ourselves. Now, on to the kitchen...



From Start to Finish...






